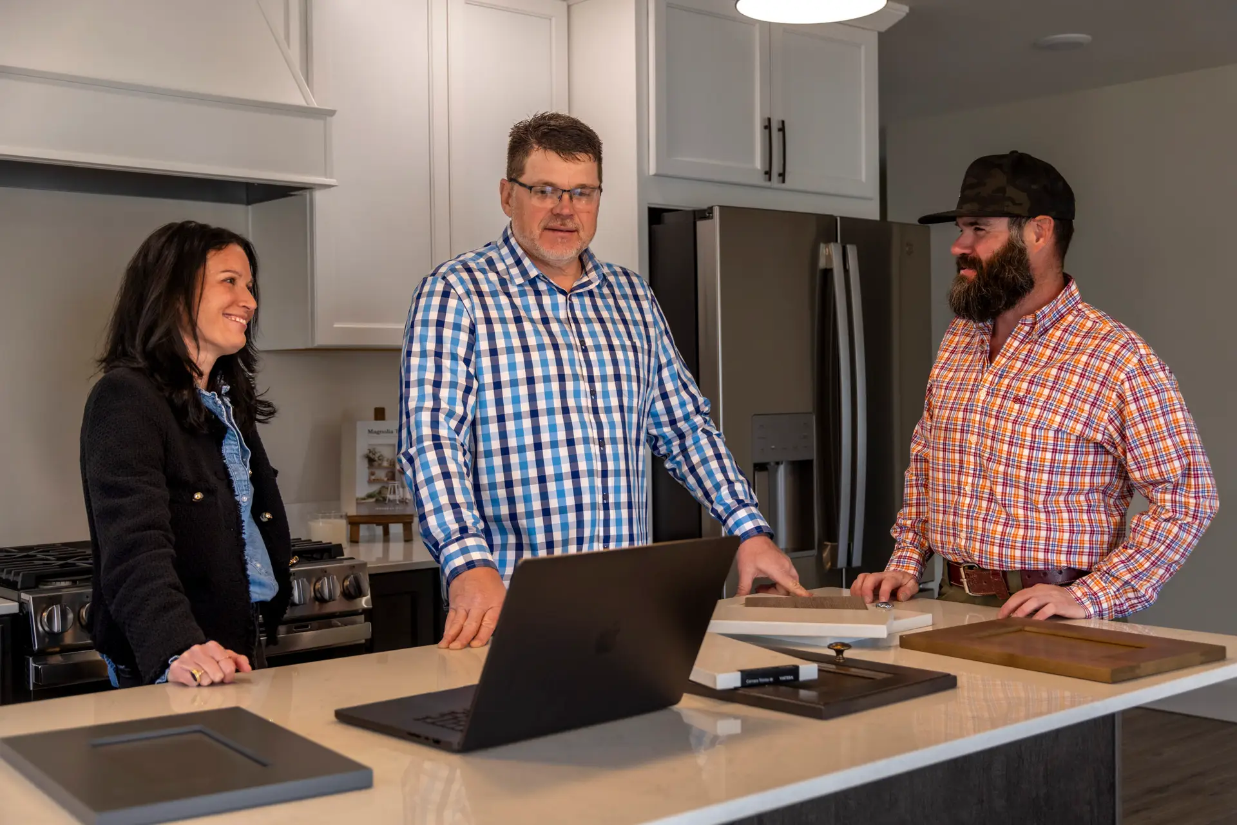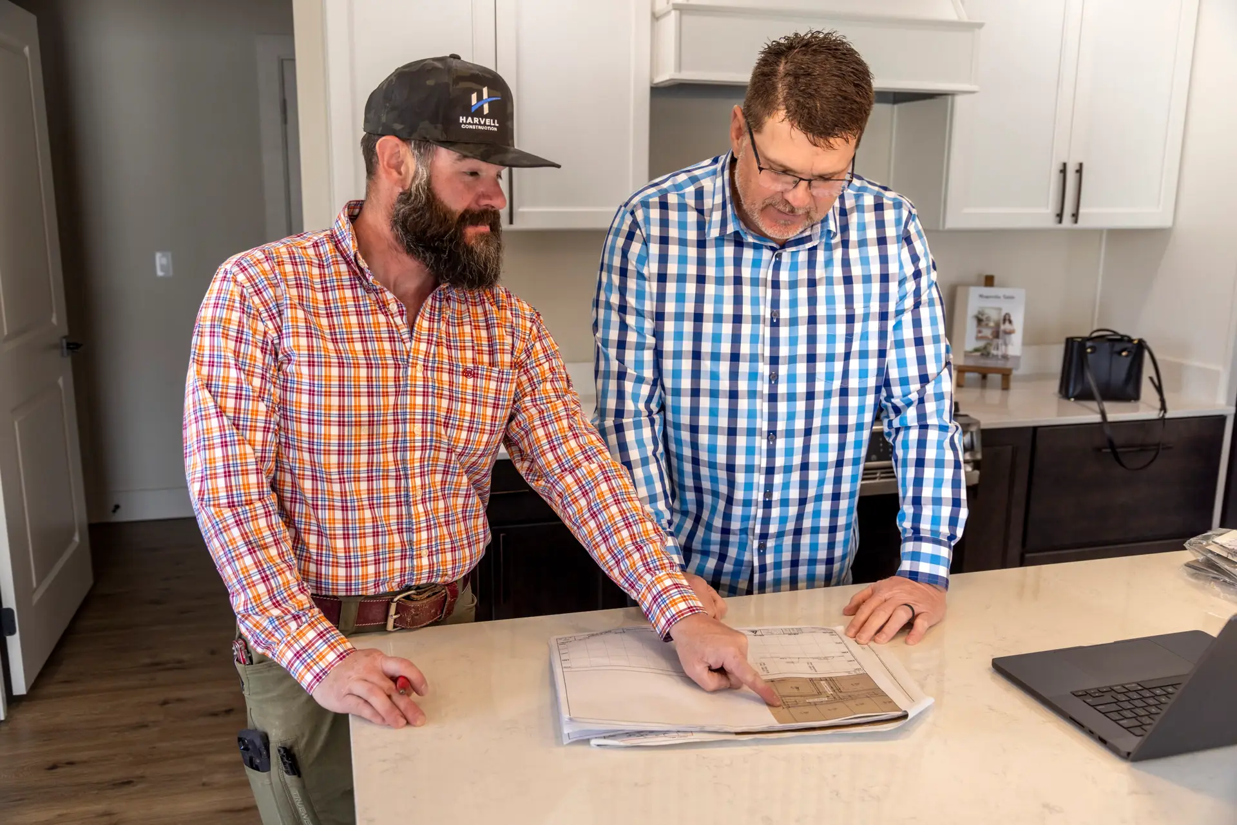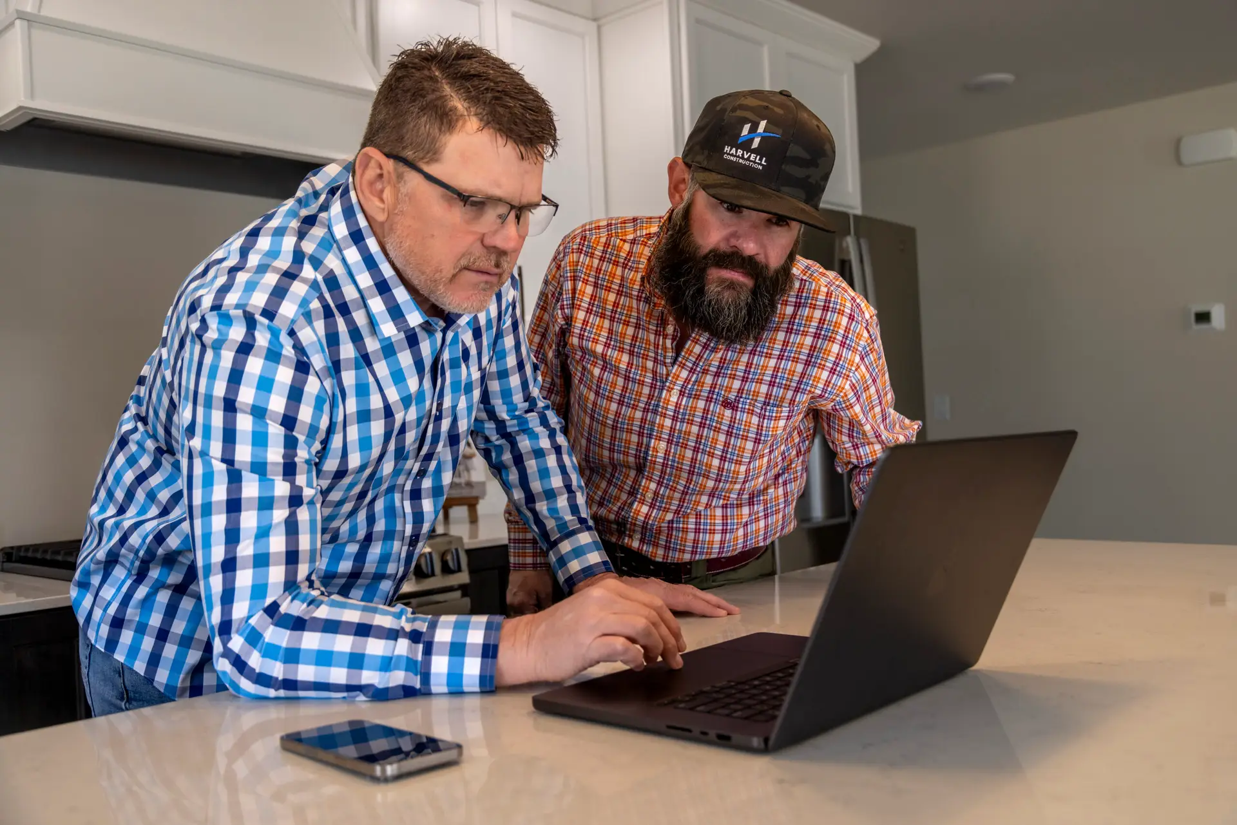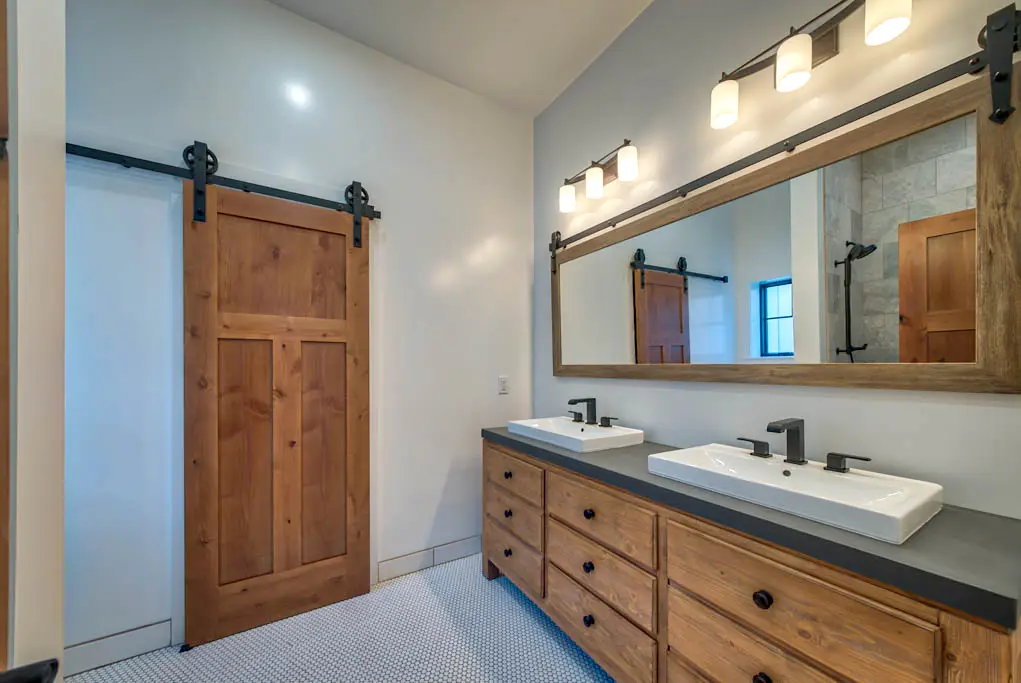Design Process
Designing a Home That Fits Your Life
Designing your home in Cottonwood Village should feel just as rewarding as living in it. That’s why we’ve created a smooth, personalized process to help you bring your vision to life—without the stress. From your first conversation to final walkthrough, our team is here to guide you every step of the way.
Choose from a collection of thoughtfully designed floor plans, or work with us to create something custom that reflects your lifestyle, taste, and goals. Whether you want a cozy, low-maintenance space or a home that grows with your family, every option is built with the quality craftsmanship Harvell Homes is known for.
This is your chance to build a home that’s uniquely yours—in a community designed for connection, comfort, and the everyday adventure that comes with living in Powell. Welcome to Cottonwood Village, where the home you’ve been dreaming of is within reach.

The Harvell Design Process

First Design Appointment:
Laying the Foundation
Your design journey starts with a deep dive into your style and preferences. From the exterior all the way through the interior finishes, we’ll walk you through each selection—starting with what’s included in your base price and exploring any upgrades that add value to your home. This step helps us establish your design direction and preferred finish level, while giving you a clear picture of the possibilities.
Once selections are made, our team compiles every detail into a comprehensive pricing sheet. This process typically takes about two weeks.
Second Design Appointment:
Making It Yours
In this meeting, we’ll review your personalized Selections Sheet—every item you chose in round one, along with pricing and any upgrades. If something doesn’t fit your budget or vision, no problem. We’ll adjust accordingly.
Then comes the fun part—color! With help from our designers, you’ll finalize paint, finishes, and materials to bring your style to life. We aim to make this step creative, collaborative, and completely stress-free.

From Design to Construction

Simultaneous Start:
Design + Building Phase (Weeks 1–6)
While you’re finalizing your finishes and putting the personal touches on your home design, we’re hard at work behind the scenes preparing for construction. This part of the process is where everything starts to come together—from refining your blueprints to coordinating with engineers and building teams. Our goal is to ensure a smooth transition from planning to building, with every detail reviewed and ready to go before we break ground. Here’s what happens during this important phase:
Plan Revisions
Your blueprints are sent to our architects and engineers for final adjustments, incorporating any requested changes. This typically takes 2–3 weeks.
Internal Plan Review
Once your plans return, our in-house team of builders and designers meets to review everything—making sure every detail aligns with your vision and our standards.
Pre-Construction Meeting
You’ll meet your dedicated Superintendent, who will oversee your home build. Together, you’ll review your final plans, get familiar with the build process, and have the opportunity to ask any questions.
Permitting
Once your plans are approved, we submit them to the city for permitting—marking the official countdown to groundbreaking!
Have Questions or Ready to Learn More?
Learn more about financing, the buying process, our homes, and how we can bring your vision to life. We’re here to help!
